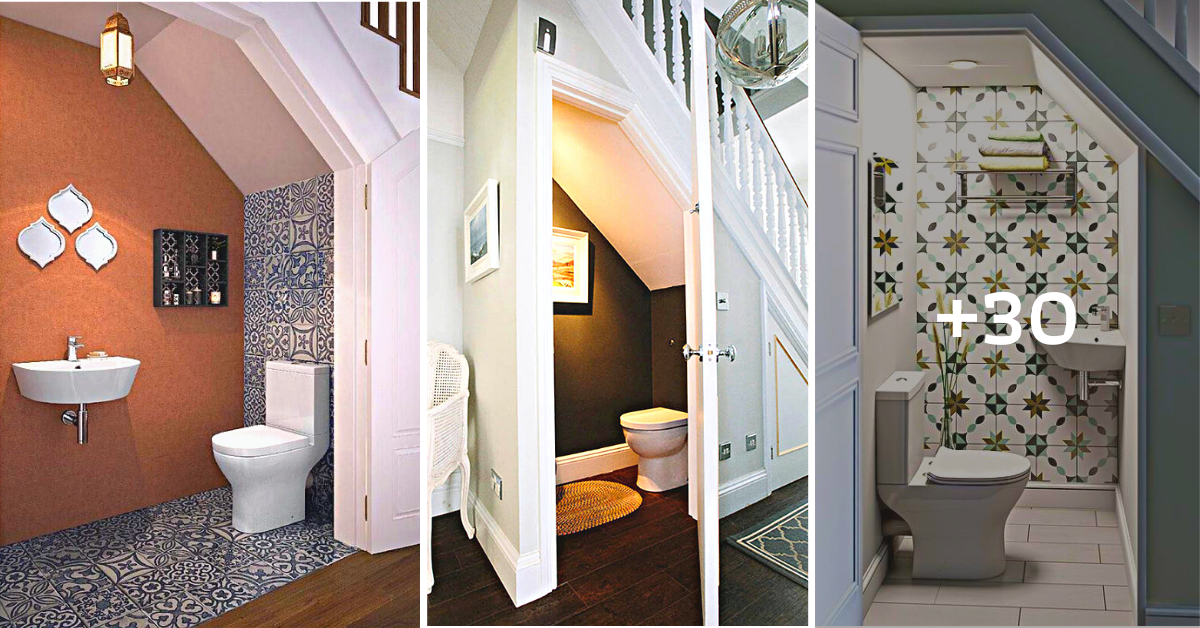A powder room is also known as a half bath or guest bath. It only has two of the four main components a bathroom should have, typically a toilet and a sink. A powder room is usually located on the first floor of a multi-story property, making it easily accessible to guests.

If you have a staircase in your home and there’s some space under it, use it! It can be turned into a sitting zone, a reading nook, a wine cellar, a working area, a kids’ play space, or even a powder room!
We want to share some ideas on the latter, as a guest toilet is necessary for every home, and designing this room in such a small space may take a lot of work.
Choose the style and color palette for the space – though it’s pretty tiny, it should be stylish, too. Such a powder room usually corresponds with the room on the outside and its colors for a cohesive look.
Make a door that saves space – it should be opened to the next room, or it can be a sliding one. Go for materials you like – printed wallpaper, wall panels, elegant tiles – as this space won’t be super wet, and you can not limit yourself to only tiles or concrete, for example.
